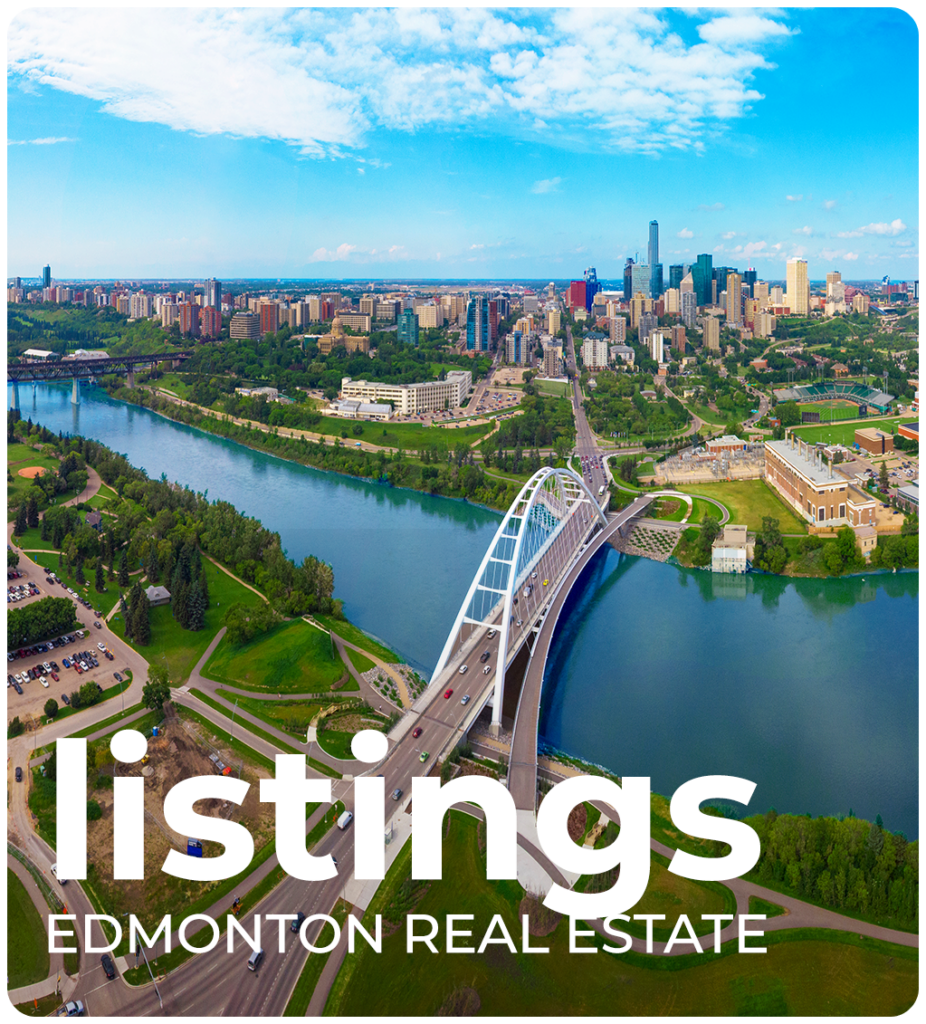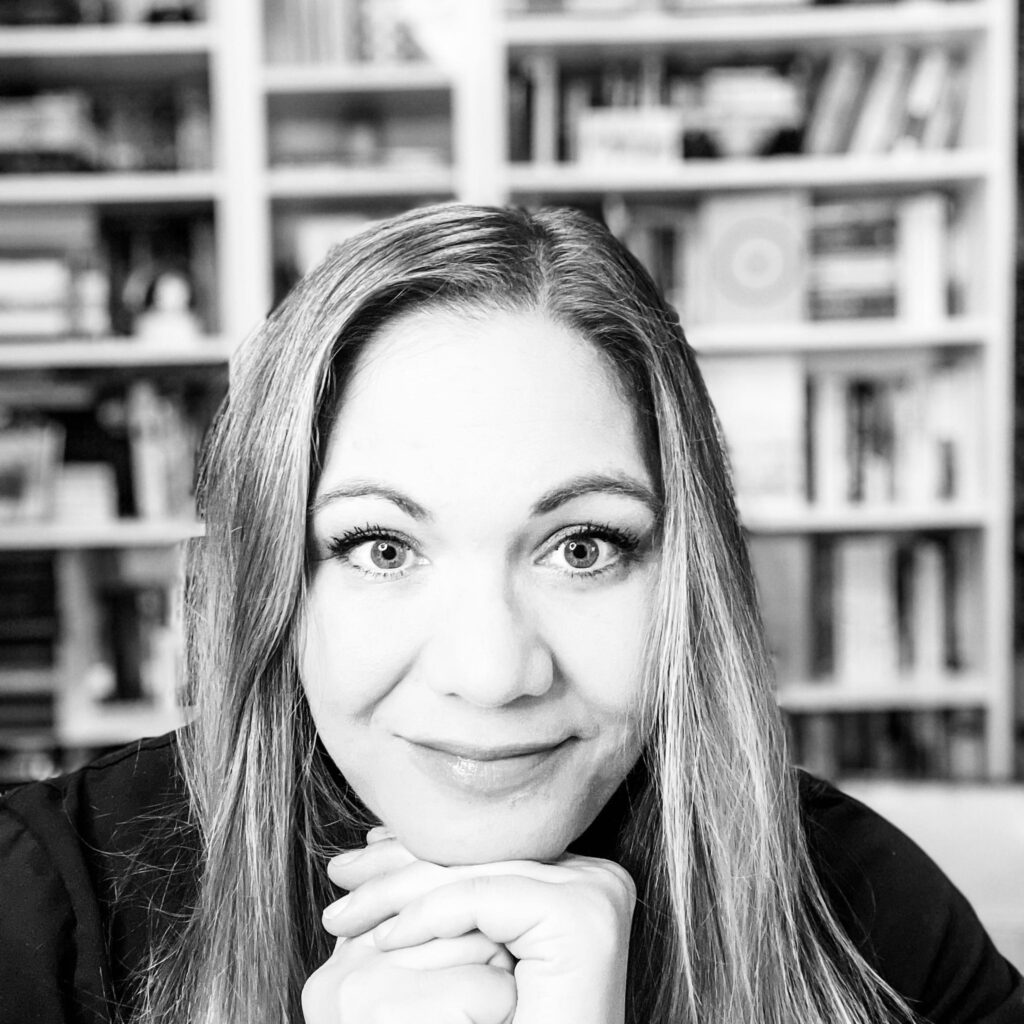
Listings in the Edmonton Market
We are confident and proud of the quality of marketing we offer all our sellers. We think EVERYONE deserves some basics; with pro photos, tours and measurements being our absolute standard. Video – yes of course – this is one way we get creative and lean into showcasing unique features of your home in a way that makes you stand out and helps a buyer connect faster.
-
10 Westwood Lane: Fort Saskatchewan House for sale : MLS®# E4437074
10 Westwood Lane Fort Saskatchewan Fort Saskatchewan T8L 4N6 $474,000Single FamilyCourtesy of Kimberly A Graham of RE/MAX River City- Status:
- Active
- MLS® Num:
- E4437074
- Bedrooms:
- 4
- Bathrooms:
- 3
- Floor Area:
- 1,814 sq. ft.169 m2
Welcome to this spacious 2-storey family home in desirable Westpark! With over 1,800 sq ft, the open-concept main floor features a kitchen with island & breakfast bar + large walk-in pantry. The adjacent dining area faces the yard & has enough space for everyone! The comfy living room features a gas fireplace (so Santa can find you), and a pretty yard view. Also on the main: 2 pc bath, laundry & an attached double garage. Upstairs you'll find a bright, front-facing bonus room with big windows, a generous primary suite with walk-in closet and private 4-piece ensuite including a jetted tub, plus two additional bedrooms and a full bath. The fully finished basement has updated flooring, 3 windows, a large bedroom, 3-piece bath, rec room, and ample storage. Enjoy a fully fenced & landscaped yard with a unique raised stone patio for those summer BBQ's. All appliances included—fridge new this year! With a long driveway, parking is a breeze. Located close to shops, transport, parks, trails & schools. More details- KIMBERLY GRAHAM
- RE/MAX RIVER CITY
- 1 (780) 9025556
- Contact by Email
-
11514 122 Street in Edmonton: Zone 07 House for sale : MLS®# E4438483
11514 122 Street Zone 07 Edmonton T5M 0C1 $415,000Single FamilyCourtesy of Kimberly A Graham of RE/MAX River City- Status:
- Active
- MLS® Num:
- E4438483
- Bedrooms:
- 3
- Bathrooms:
- 2
- Floor Area:
- 1,212 sq. ft.113 m2
Have you always wanted to live or invest in a character home on a tree lined street; walkable to schools, parks, NAIT & Inglewood Dog Park? Here is your chance to get into a 1.5 storey character home that is centrally located in a charming area! This home blends vintage charm w modern updates, including recently varnished hardwood floors, vinyl windows, fresher paint throughout & new flooring in the basement rec room & bedroom. The main floor features a spacious living room, den (currently a bed) & bright kitchen. Upstairs offers a private primary bed & large 2nd bed. The finished basement includes a 3rd bed, rec room, 3 piece bath, laundry & lg storage/utility room. Upgrades include 100 amp electrical service, hi-eff furnace, updated bathrooms, & newer oversized double garage. Enjoy the fully fenced, landscaped yard with a covered deck, mature trees, and gardens. With a sep entrance back door and loads of space, the potential for income, families or future infill is there! More details- KIMBERLY GRAHAM
- RE/MAX RIVER CITY
- 1 (780) 9025556
- Contact by Email
Let's Get Started
“Living and working in Edmonton I am always amazed at the little details and things that make this city great!”
Please Provide More Info About Your Home
Edmonton Real Estate Blog
Buying a House as a Single Woman
In honour of International Women’s Day, we talked to over a dozen women that we know who have purchased property as single ladies. This tribe of amazing and wonderful women
Don’t Let the Cat Out – 13 Life Lessons From Real Estate
Hi Friends! To mark my 13 year anniversary in real estate, I put together a list of life lessons I have learned that have served me well throughout this journey.
Relocation List of Things to Do and Change
Gas and Electric Services In Alberta, power, water and gas are not under one umbrella as in other places. You have to set the services up individually and can rate



