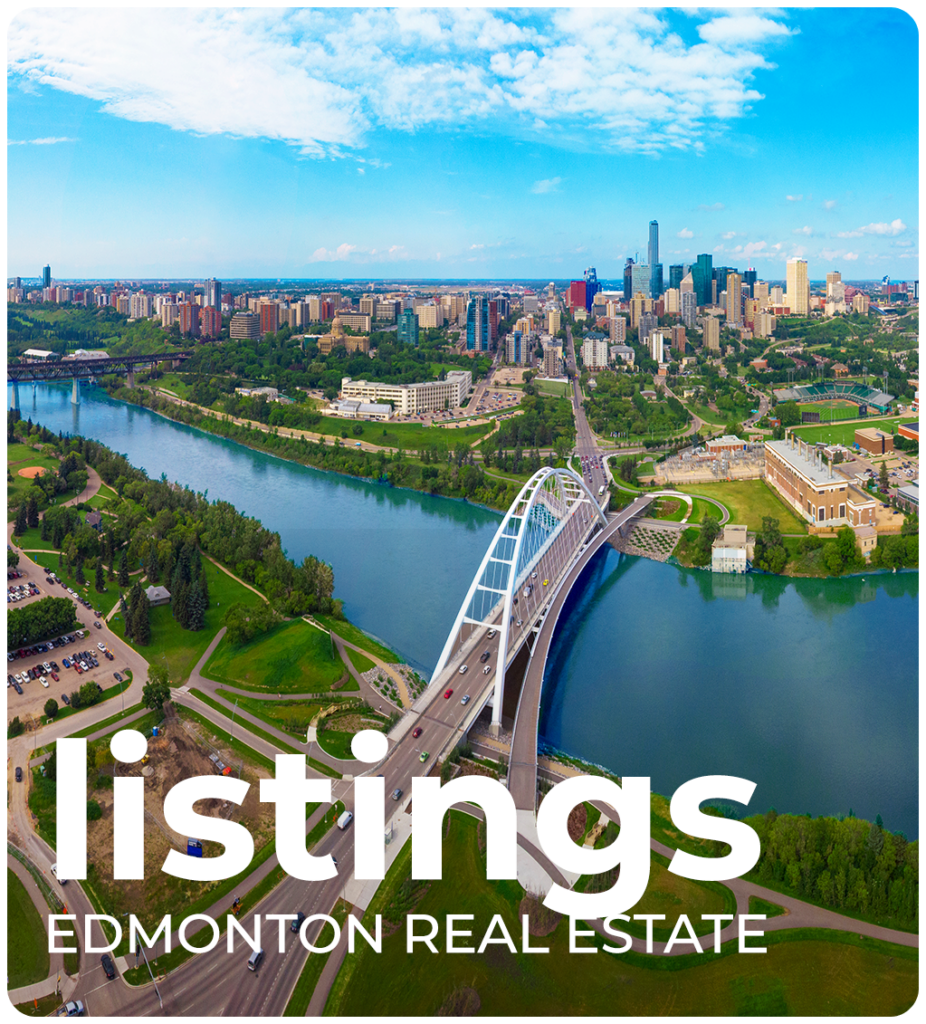
Listings in the Edmonton Market
We are confident and proud of the quality of marketing we offer all our sellers. We think EVERYONE deserves some basics; with pro photos, tours and measurements being our absolute standard. Video – yes of course – this is one way we get creative and lean into showcasing unique features of your home in a way that makes you stand out and helps a buyer connect faster.
-
6126 17A Avenue SW in Edmonton: Zone 53 House for sale : MLS®# E4451322
6126 17A Avenue SW Zone 53 Edmonton T6X 0W2 $629,900Single FamilyCourtesy of Kimberly A Graham of RE/MAX River City- Status:
- Active
- MLS® Num:
- E4451322
- Bedrooms:
- 3
- Bathrooms:
- 3
- Floor Area:
- 2,217 sq. ft.206 m2
Lovingly maintained by the original owners, this bright corner-lot, 2-storey is perfect for family living! Located in a family-friendly neighbourhood close to parks, schools & shopping, this home features hardwood floors, custom blinds, and sun-filled spaces throughout. The main level offers a large foyer, flex room (ideal dining, playroom or music room), 2pc bath & walk-through pantry connecting the mudroom to a spacious kitchen with granite counters and island seating. The dining room is surrounded by windows with access to the yard and deck, perfect for BBQs and family dinners. Enjoy cozy evenings by the gas fireplace with designer wood mantle, or play in the beautifully landscaped yard with 2 gazebos, fountains, and app-controlled Gemstone Lighting. Upstairs features a bonus room, laundry, and 3 bedrooms including a primary with walk-in closet and 5pc ensuite. The basement is ready for future development with rough-in plumbing and 2 windows. Features central AC, Furnace (2024) Tankless HW (2023) More details- KIMBERLY GRAHAM
- RE/MAX RIVER CITY
- 1 (780) 9025556
- Contact by Email
-
11514 122 Street in Edmonton: Zone 07 House for sale : MLS®# E4453911
11514 122 Street Zone 07 Edmonton T5M 0C1 $395,000Single FamilyCourtesy of Kimberly A Graham of RE/MAX River City- Status:
- Active
- MLS® Num:
- E4453911
- Bedrooms:
- 3
- Bathrooms:
- 2
- Floor Area:
- 1,212 sq. ft.113 m2
Have you always wanted to live or invest in a character home on a tree lined street; walkable to schools, parks, NAIT & Inglewood Dog Park? Here is your chance to get into a 1.5 storey character home that is centrally located in a charming area! This home blends vintage charm w modern updates, including recently varnished hardwood floors, vinyl windows, fresher paint throughout & new flooring in the basement rec room & bedroom. The main floor features a spacious living room, den (currently a bed) & bright kitchen. Upstairs offers a private primary bed & large 2nd bed. The finished basement includes a 3rd bed, rec room, 3 piece bath, laundry & lg storage/utility room. Upgrades include 100 amp electrical service, hi-eff furnace, updated bathrooms, & newer oversized double garage. Enjoy the fully fenced, landscaped yard with a covered deck, mature trees, and gardens. With a sep entrance back door and loads of space, the potential for income, families or future infill is there! More details- KIMBERLY GRAHAM
- RE/MAX RIVER CITY
- 1 (780) 9025556
- Contact by Email
-
1902 10135 Saskatchewan Drive in Edmonton: Zone 15 Condo for sale : MLS®# E4450340
1902 10135 Saskatchewan Drive Zone 15 Edmonton T6E 4Y9 $279,900CondoCourtesy of Kimberly A Graham of RE/MAX River City- Status:
- Active
- MLS® Num:
- E4450340
- Bedrooms:
- 2
- Bathrooms:
- 1
- Floor Area:
- 1,052 sq. ft.98 m2
Views for days in this 19th floor CORNER UNIT facing the river valley. This 2-bed condo is located in the heart of Strathcona. Spanning over 1000 sq ft, this unit is in a concrete building & offers secure underground parking, elevators, onsite management & amenities including pool, sauna, gym & ALL UTILITIES incl. Inside, enjoy engineered hardwood, open-concept living, a stylish kitchen w/ long breakfast bar, newer stovetop & dishwasher & dining area w/ built-in cabinet extension. The renovated bath boasts a walk-in tiled shower & the primary bed features a walk-in closet. The versatile second bed has French doors leading into the main living area. In-suite laundry, large storage room & newer windows + patio glass. From your PRIVATE BALCONY enjoy FIREWORKS, CITY LIGHTS & jaw-dropping SUNSETS over the RIVER VALLEY. Steps from Whyte Ave w Edmonton’s top SHOPS, MARKETS & TRAILS, and just across the RIVER from downtown. Ideal for professionals or couples seeking views, serenity & a central lifestyle. More details- KIMBERLY GRAHAM
- RE/MAX RIVER CITY
- 1 (780) 9025556
- Contact by Email
Let's Get Started
“Living and working in Edmonton I am always amazed at the little details and things that make this city great!”
Please Provide More Info About Your Home
Edmonton Real Estate Blog
Why I Help My Clients Buy a Lifestyle, Not a House
META DESCRIPTION: When you are looking for your dream home in Edmonton, consider your passions: gardening, entertaining, fitness, or a home office. Let’s make it a reality.
5 Types of People Who Make Selling Homes My Everyday Dream Job
It’s great to work with people you connect with. Find out why I love my job and the benefits of working with a real estate agent you truly connect with.
Why It’s Important to Get to Know Your Real Estate Professional
Are you looking for a new home in Edmonton? Eliminate stress and have fun finding the perfect home with an Edmonton REALTOR® you can get to know and trust.



